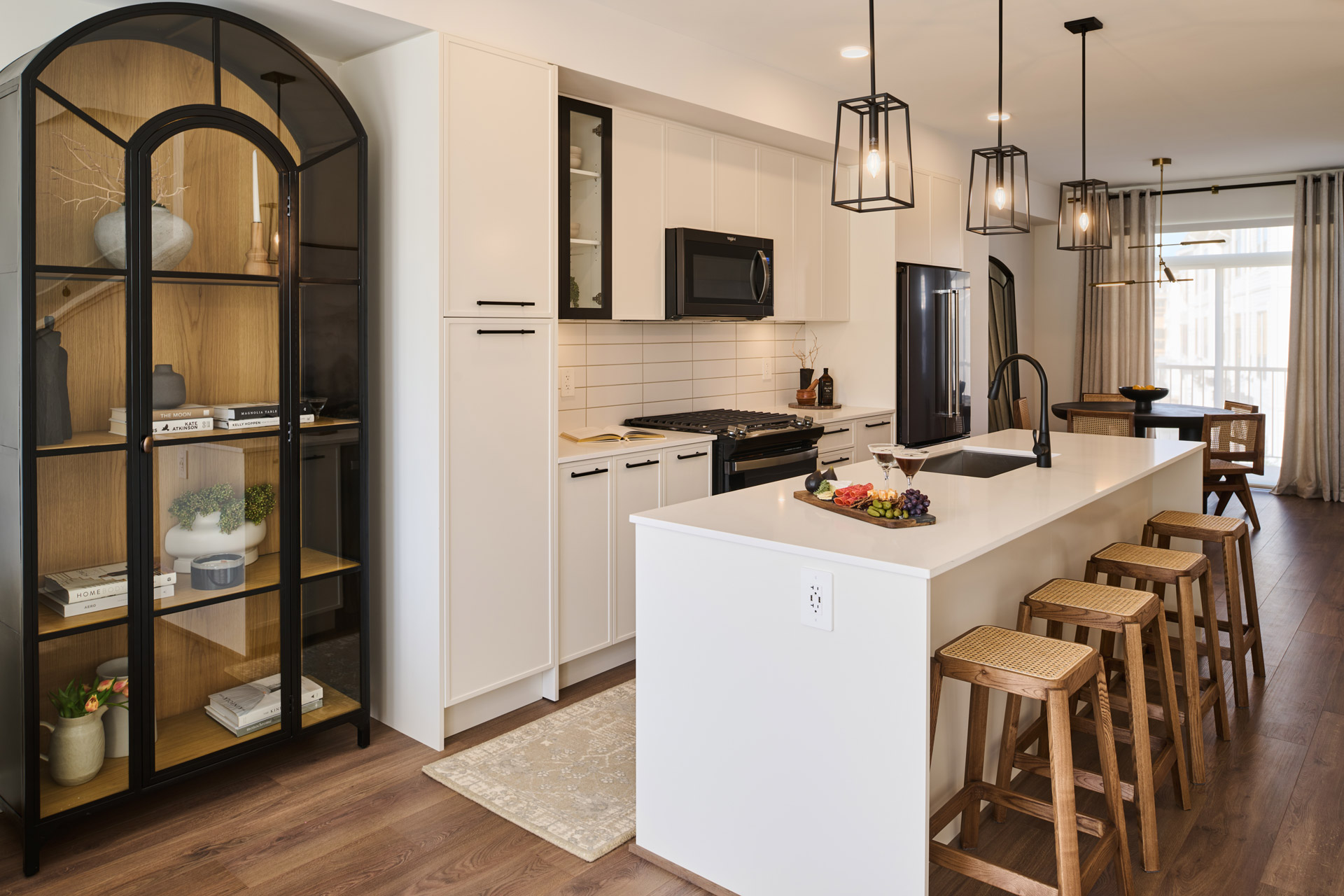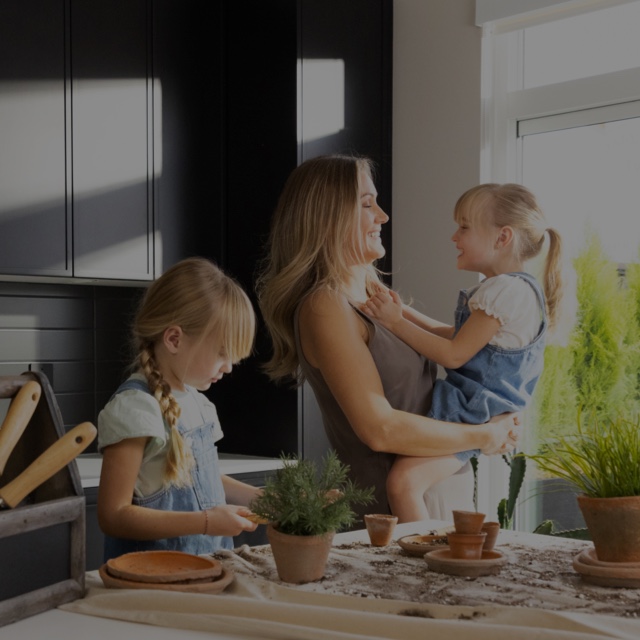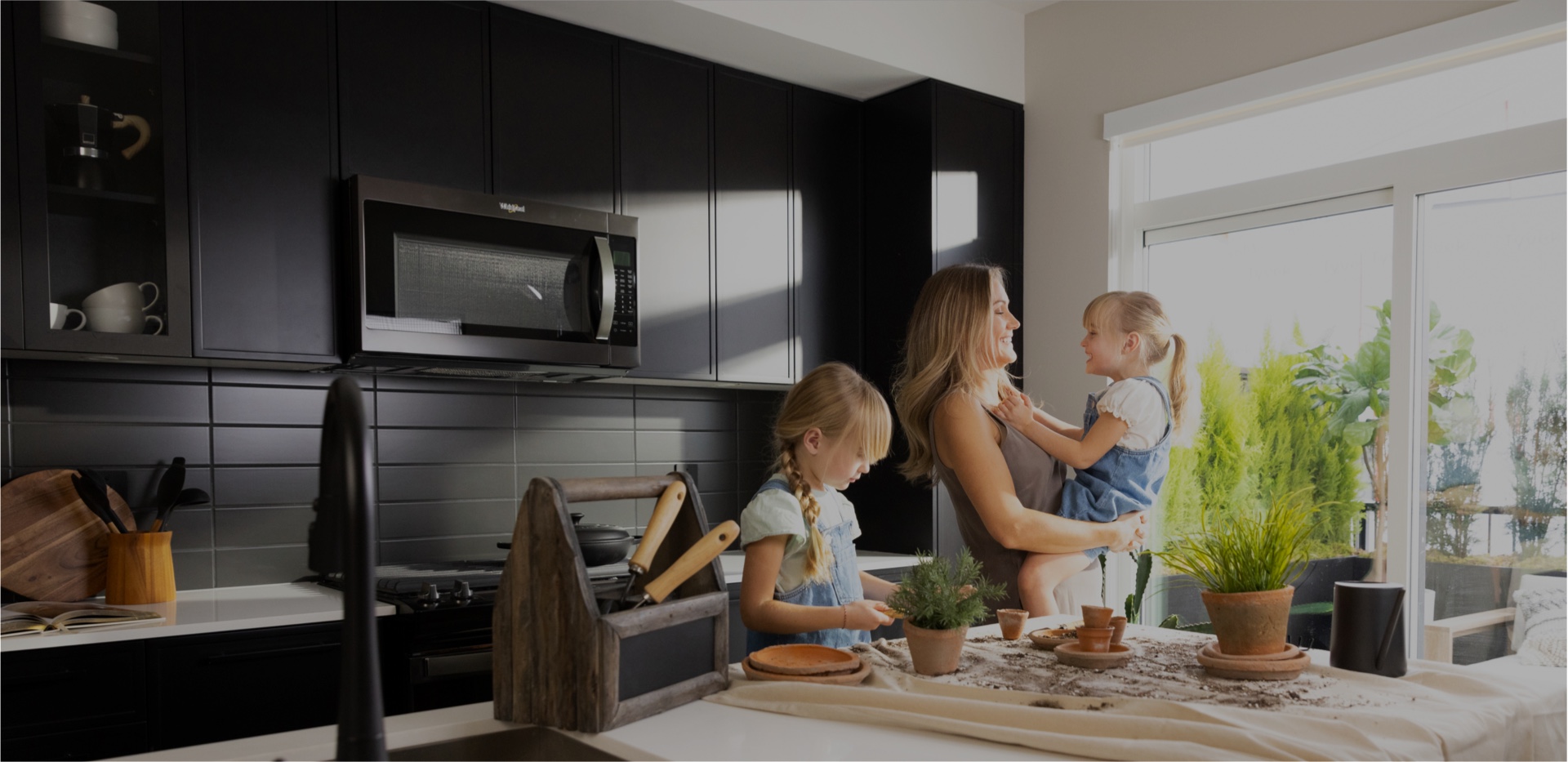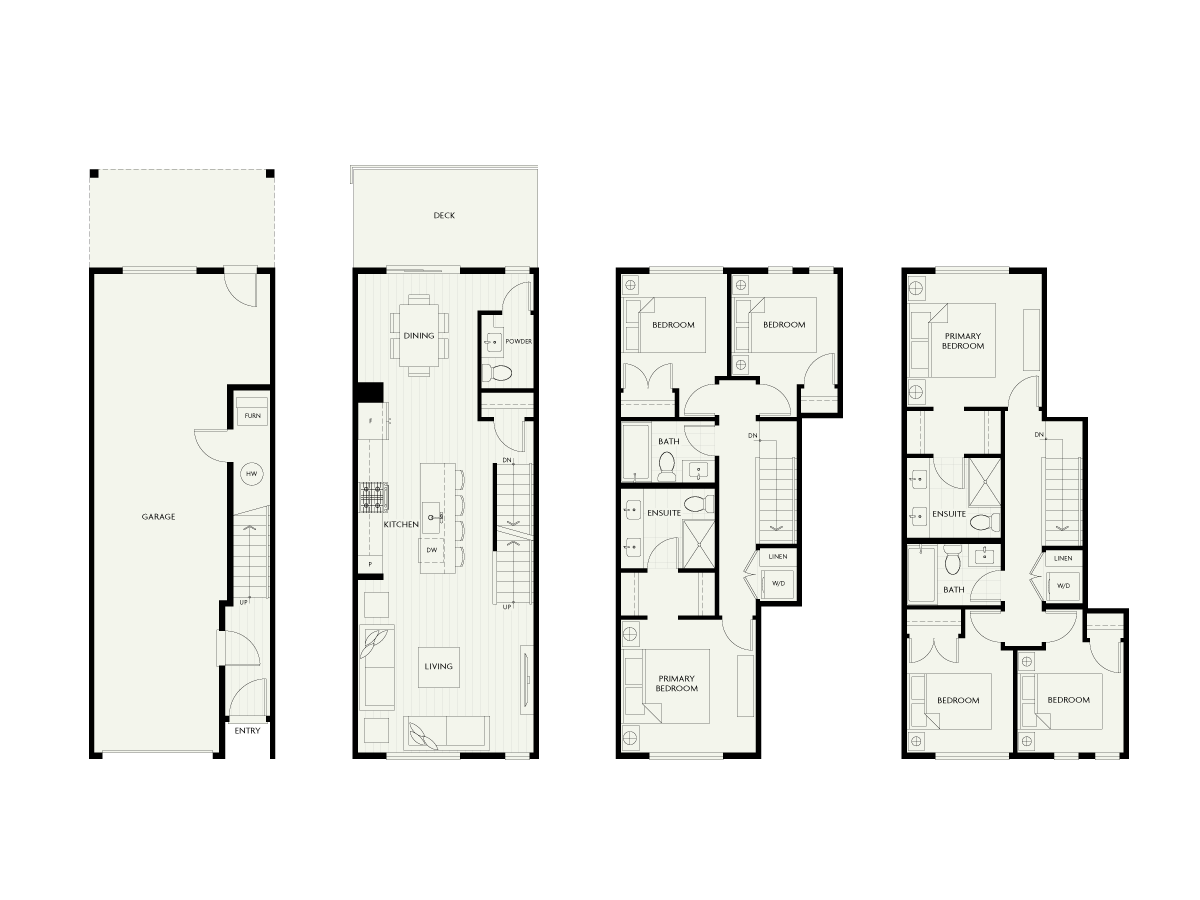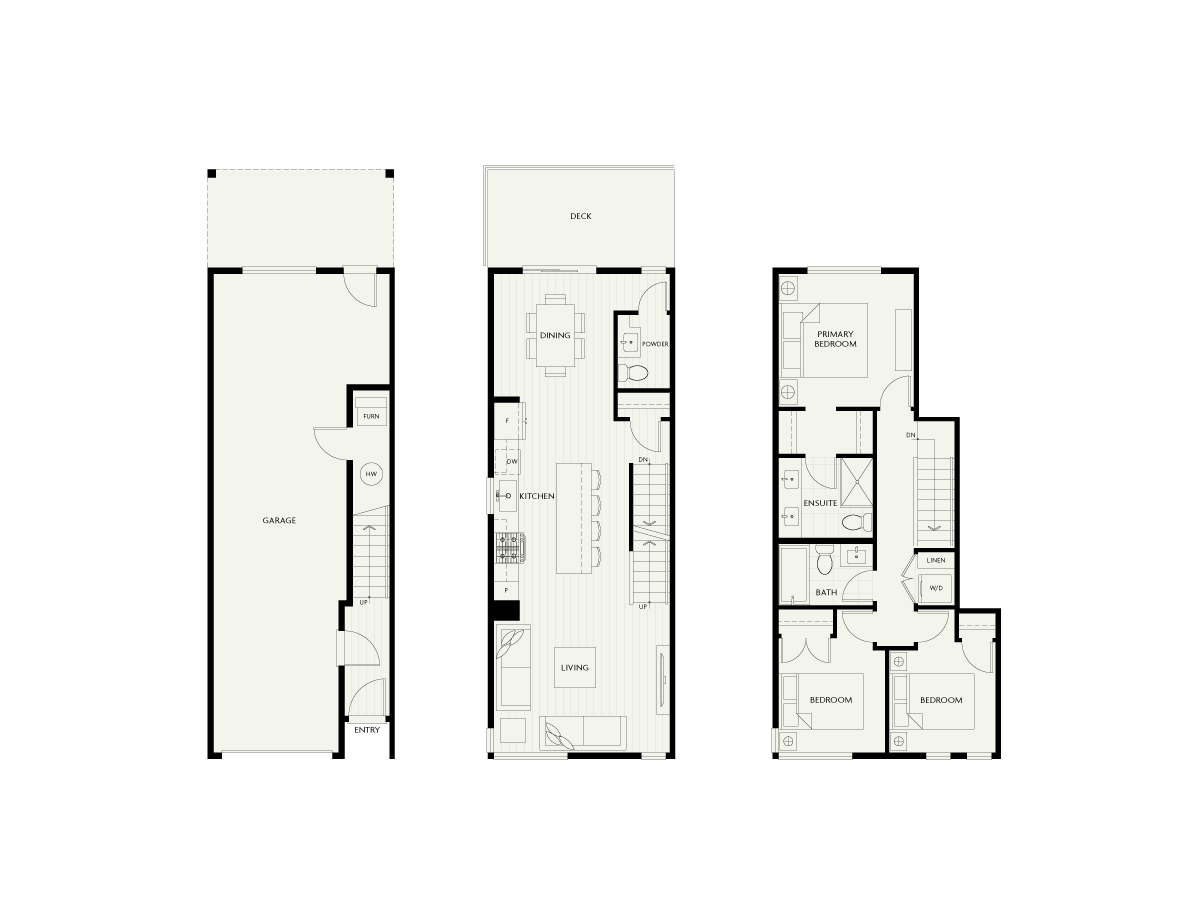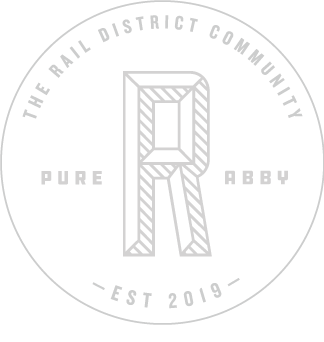A Walk-Out on the Main
With accessible greenspace and a two-car tandem garage, the three-bedroom Garden Homes are designed for the modern hobbyist lifestyle. Main floor dining rooms open onto a fenced-in yard—private outdoor space that’s perfect for gathering, gardening or unwinding with family and friends.
