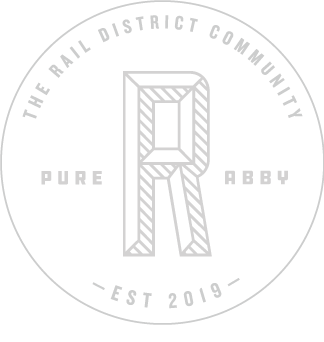Features
Features & Finishes
- Thoughtfully designed master-planned community
- Completed Rail Trail connecting the site from Pine Street to McCallum Road
- Plaza event space fostering connectivity and impromptu meet ups
- 13,400 sf of boutique retail space
- Access to "The Station" amenity building:
- Outdoor BBQ area
- Fireside lounge with kitchen and dining
- Fitness centre
- Bike repair room
- Dog wash
- Business centre & meeting room
- Children's play area
- Outdoor seating & activity space
- Sports court
- Swimming pool
- Indoor/outdoor amenity for dining and entertainment
- Outdoor green space where homeowners can enjoy BBQ, game area, long table dining, children's playground, and dedicated dog park area with washing station
- Spacious individual out-of-suite storage
- On-site car wash
- Provision for EV charging in all stalls
- Parcel delivery lockers
- Ample visitor parking
- White or Wood tone interior colour schemes
- Natural laminate wood floor in living areas
- Plush carpeted bedrooms
- Convenient flex rooms intended to adjust to individual needs (select plans)
- Contemporary roller blinds to optimize natural light and control UV protection
- Expansive windows with airy 9' ceilings in living and bedrooms
- Select 6th floor homes feature vaulted ceilings
- Stacked full size washer and dryer
- Covered patio spaces including gas quick connect BBQ box
- Surface mount lighting in kitchen, bathrooms, and hallways
- A combination of flat panel and modern shaker (dependent on colour scheme) accented by matte black handles
- Luxurious porcelain tile backsplash
- Under-cabinet LED task lighting
- Timeless quartz stone countertops
- Matte black faucet with precision spray
- Rotating corner cupboard
- Single bowl stainless steel undermount sink
- Dual roll out recycling bin
- Separate pantry for additional storage (select plans)
- Soft-close doors and drawers
- Convenient USB charger in island
- Kitchen islands with designer black pendant light
- 30" fully integrated pull out range hood
- Full size 36" French door counter depth refrigerator with ice maker and interior water dispenser
- 5 burner gas convection range
- Dishwasher with 3rd level utensil rack
- Soft-close drawers and doors
- Sleek undermount sink for maximum counter space
- Elegant porcelain tile flooring and walls
- Ensuite glass shower (select plans)
- Lobby entrance intercom to receive visitors
- Secure key fob entry system for the elevators, building lobby, common areas, underground parking
- 24/7 security cameras in key locations
- Fully secured underground parking with well-lit common areas & pedestrian walkways
- Energy efficient motion sensors on parkade lights
- Security alarm included with ground floor homes
- Dedicated homeowner customer care team
- Electric baseboard heating system
- ERV system to reduce energy loss while producing healthy fresh air
- Energy-saving double-glazed windows for all season comfort
- Hardwired smoke and CO2 detectors in all homes and common areas
- Comprehensive warranty protection by Travelers
- 2-year material and labour warranty
- 5-year building envelope warranty
- 10-year structural warranty
- Laminate flooring in bedrooms
- Barn doors on dens (select plans)
- Air Conditioning for year round comfort
Infinity Properties Ltd. reserves the right to make modifications and changes to the building design, elevations, dimensions, specifications, features and prices without prior notification. Decks, patios, stairs and windows may vary based on site conditions. All dimensions are approximate and based on architectural measurements. Reverse and/or mirror plans occur throughout the development. E & O.E.
